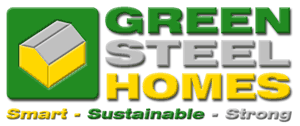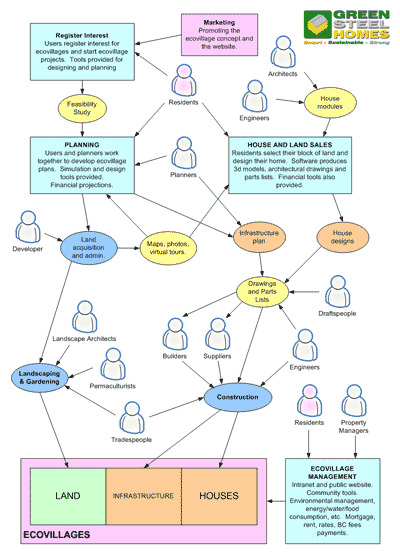Software and Business System
This is probably the most important page in the whole business plan.
It describes the business system for selling sustainable steel-frame homes and managing ecovillages using the internet. The system is mainly designed to sell homes within ecovillages, but can also be used for selling homes to be constructed on a customer's own land.
To give you the gist, here's a diagram that gives an overview (click to open PDF). The explanation follows below - it may be helpful to switch back and forth between the two.
In the diagram, light blue rectangles denote web-based software components, yellow and orange ellipses indicate documents and other deliverables (orange being most important), and blue ellipses are the major construction elements.
1. Creating Ecovillage Projects
The first major software component is an ecovillage community website, where users can create their own ecovillage projects - these users become "project leaders". Other visitors to the site can sign up as being interested, and will then receive updates about that ecovillage. Each ecovillage project will have an online forum attached to it, and the project leaders will be able to organise online and in-person meetings for their project.
A range of tools are provided by the site to help the ecovillage leaders with their project management and design. These will include:
- an automated system that leads them step-by-step right through the creation of their ecovillage from conception to implementation
- a subdomain for their ecovillage website
- online help and downloadable e-books about how to make an ecovillage successful
- financial tools to help estimate costs and projections
- interactive site maps where the leaders and their team can layout their buildings
- calculators for estimating energy, water and food requirements for the ecovillage
- tools for communication and collaboration within a group, and with other groups
- an events calendar
- an online chat room for meetings
- file storage area for documents and drawings
New tools will be added frequently, and the site will evolve in accordance with the requests of its members. Designing ecovillages has never been easier!
There will be a modest fee to start an ecovillage project, but not to join one. The reason for the fee will not be so much to generate income (most profit will come from sales of house-and-land packages), but to prevent the database from becoming cluttered with whimsical projects. Some income will also be generated through advertising of environmental products and services from other companies.
2. Feasibility Studies
Some of the ecovillage projects will begin to gain real momentum, and this will become apparent to the planners and other people who are part of GSH. Some groups will want to set up their own ecovillages in the traditional way, i.e. sourcing their own land and designing their own buildings and so on, which is fine (the more ecovillages the better), but in many cases the groups will want us to do this for them, which is of course the main service provided by the business.
For those ecovillage groups who have become established and who want to begin making their plans into a reality, GSH conducts a feasibility study. This is made much easier by the software tools and calculators which are already available - in fact, we will develop these tools to the point where we can accurately estimate the cost of an ecovillage project and simulate its operation over the first, say, 10 years.
After a feasibility study, if an ecovillage project looks like a good business proposition for us then we go to the next stage.
3. Planning
This is where the GSH planners and the ecovillage project participants work together to firm up the plans for an ecovillage. All aspects such as financial, legal, environmental and social are examined. A list of buildings and other infrastructure items is made and a schedule for construction. A list of criteria for a suitable block of land is also made.
In this stage, GSH planners may begin to attend the ecovillage group's meetings, to guide the group, offer advice, learn about the group's priorities, and to make sure they are on the right track.
4. Land Acquisition and Administration
GSH and the ecovillage group find a block that they agree on, which GSH then purchases, either outright or using finance depending on the circumstances. We then take care of all the council requirements, development applications, subdivision, rezoning if necessary, and so on. The residents won't have to worry about any of this.
With the land acquired, maps based on aerial photography are added to the website for the ecovillage project, to replace any "working" maps that they've been using to layout their ecovillage. The group can adjust their site layout using the real maps, with assistance from our planners. A collection of photographs will also be added to the website for the benefit of people who may not have been able to visit it themselves. Using topographical data acquired with the aerial photography, a 3d model of the site terrain is constructed, into which models of the houses and other buildings can be placed. Potential residents will then be able to "explore" their ecovillage in cyberspace (like in a first-person computer game).
Again, in co-operation with the participants, GSH will mark out house sites on the ecovillage land so that:
- there are enough lots for their requirements
- they are large enough
- they conform to state/county/shire/whatever regulations
- they don't take up too much of the overall land area, with the majority of land preserved for nature, and some allocated for community buildings
5. House Designs and Sales
Would-be ecovillage residents can now visit the website, select their house lot from an interactive map of the ecovillage, and design their house online. They may select from some preset floor plans, or they can design their own home on-screen by connecting modules together and selecting various options. These modules will have been designed by our architects and structural engineers. Using a modular system like this provides many advantages, the main one being cost savings (mainly architects' and draftspersons' wages).
This "house designer" component of our software system will provide tips and guidelines for designing a good sustainable home, and a quote for the cost of the building is generated in real time as the user develops their design. If the home-buyers want variations from the designs producible by the software, then an architectural service would be available (for an extra fee).
Once they have designed their home, the software will automatically generate architectural drawings, and parts lists which are sent to various suppliers.
The website also integrates with a mortgage broker's services, so that the buyer can organise finance for their purchase. Tools are provided to calculate loan repayments, stamp duty, legal fees, capital gains, depreciation and so on. Every part of the purchasing process is streamlined, using software tools to simplify decision-making and design, and the internet to keep all stakeholders connected.
6. Landscaping, Gardening and Construction
This is the fun bit - where we actually build the ecovillage. This is, of course, a long process which will ideally begin soon after the land is acquired, and involves civil works, land rehabilitation, permaculture gardening, landscaping, infrastructure installation, and construction of the homes and community buildings. It will continue beyond the point where people have started moving in.
By this stage we will have produced a comprehensive set of maps, drawings, cost estimates, parts lists, 3d models, financial projections and so on, which means communications with builders and other major actors in the construction process will be much more streamlined than usual. All of these items will be added to the ecovillage project website.
7. Ecovillage Management
Once the ecovillage is "operational" and has actual humans living in it, the web-based software system provides a range of other functions and features for the residents.
Each of our ecovillages will have an information system that extends right across the site. This will include a computer built into every house, which provides wireless networking and internet, and also records information about the household's energy and water production and consumption. Antennas on each house and around the site will connect all the homes wirelessly to the community server (located in the IT centre), which provides the community's intranet, database and internet connection.
As food is grown and distributed to households in the ecovillage, this information is recorded, and people can also make requests for increase in quantities of certain crops. This data is used by permaculturists to determine the best way to manage the ecovillage's food production. The software, which provides an interactive map showing the permaculture zones, will help the farmers to decide where to make changes to their gardens. Data about the ecovillage's food production and consumption habits are also stored in the community database.
Now, when people in stage 1 of this process are planning their ecovillages, they will be able to look at the public pages for the existing ecovillage projects and see how much energy, water and food that they're producing and consuming. In this way they can see who has designed their ecovillage most effectively, and they can network with those people.
Flora and fauna surveys across the ecovillage site will be conducted every 3 months, to assess the effectiveness of rehabilitation work, and the impact of the human settlers. This data, too, will go into the community database.
As designers we will use all this data to iteratively fine-tune our designs and systems.
Other features provided by the ecovillage management component of the software system will include tools for landlords and property managers, as some of the homes will be owned by investors and rented out. Our website will display all the homes that are available to rent within our ecovillage network, and their rates, features and availability.
There will also be tools for making payments through the website, including mortgage repayments, rent payments, body corporate fees and rates.
Proceed to Investor Questions.


